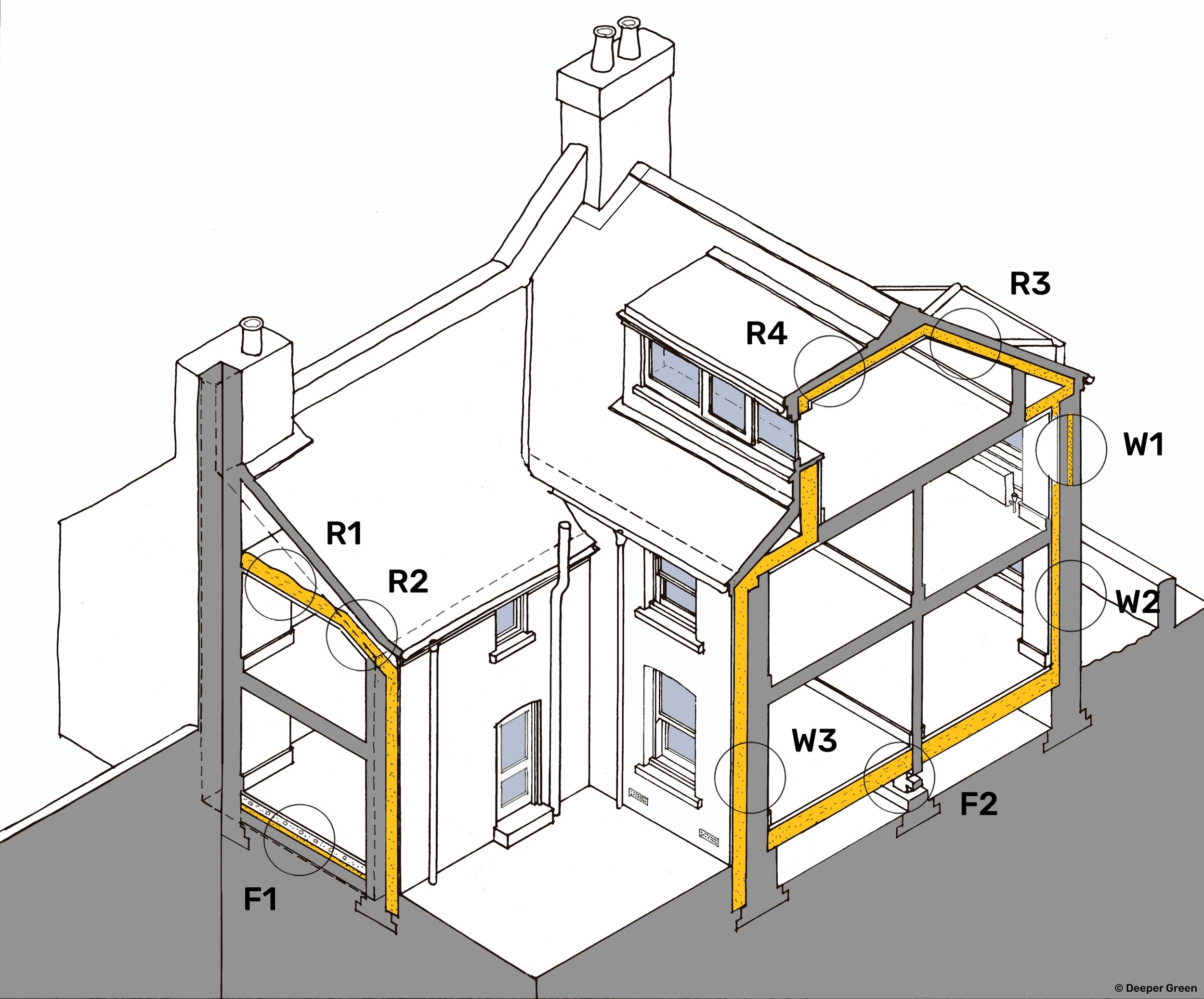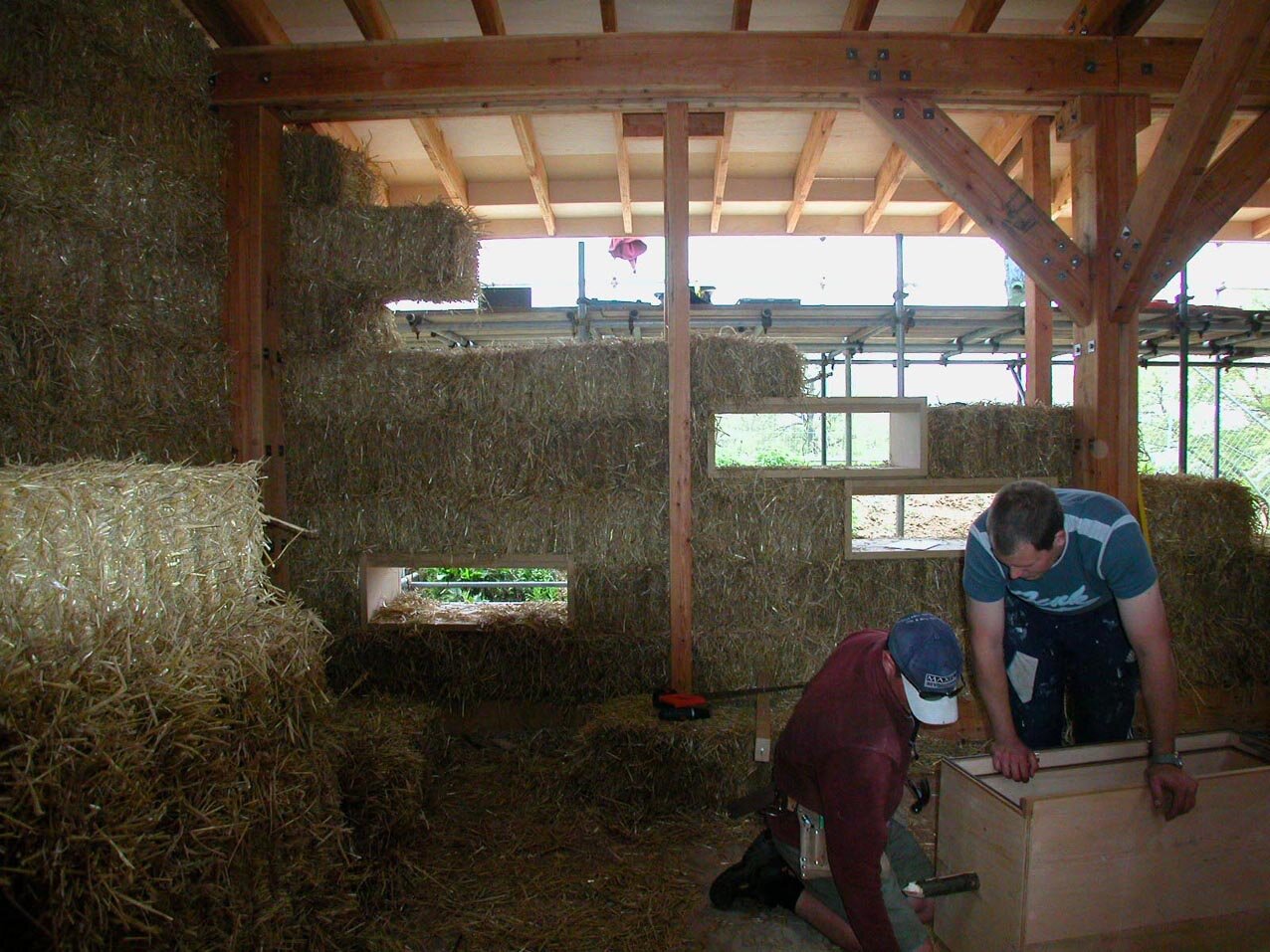
Architectural services tailored to your needs
Whether you are interested in pursuing a dream eco-home, making your existing dwelling cosier, healthier and less costly to heat or you aspire to have your green building project constructed to net zero embodied carbon building standards, Deeper Green have the skills and experience to help clients realise their aspirations.
Deeper Green’s service provision is bound by the RIBA's Code of Practice for Chartered Practices and the delivery of client projects adheres to the RIBA’s Plan of Work which is broken down into an industry standard set of stages:
RIBA Stage 0 – Strategic Definition
RIBA Stage 1 – Preparation and Briefing
RIBA Stage 2 – Concept Design
RIBA Stage 3 – Spatial Coordination
RIBA Stage 4 – Technical Design
RIBA Stage 5 – Manufacturing and Construction
RIBA Stage 6 – Handover
RIBA Stage 7 – Use (optional)
Not all projects involve every work stage. For instance, Stage 7 is optional but can be included on projects where the client wishes to monitor performance in use. On smaller projects some work stages are progressed simultaneously, ie. Stages 0 and 1. Most projects are commenced with a ‘feasibility study’ within RIBA stages 0 to 2. In this initial set of services, we would unpack the constraints of the site and the opportunities of the brief, compile an outline cost plan, carry out sketch scheme/spatial options appraisals, audit compliance with statutory requirements and, if necessary, submit a preferred scheme for pre-application planning advice. We would also advise the client of further information required and assist in acquiring quotes for any specialist surveys needed. The feedback from the feasibility study would inform the nature and scope of any follow-on work stages.
For more information on what level of service provision might best fit your project needs, have a look at the following overviews:
Different levels of service
-

Eco-Retrofit Consultation Visit
For those wanting a quick and informal steer on how to make their property more energy efficient, improve ventilation, convert to electric forms of heating or assess what options there are for renewable energy harnessing systems (ie. solar panels), Deeper Green offer an Eco-Retrofit Consultation Visit.
-

Eco-Retrofit Scoping Study
To pinpoint the relative merits of individual eco-interventions in your property in terms of an estimate of investment cost relative to energy saving potential, Deeper Green offer an Eco-Retrofit Scoping Study. Few building owners can afford or financially justify a ‘deep eco-retrofit’ so this service offering has been developed to model a range of potential interventions to reveal the most sensible short-listed range of works.
-

'Partial' Architectural Services
As a RIBA registered practice of architecture, our architectural services are based on the RIBA’s Plan of Work. Deeper Green’s ‘Partial’ Architectural Services, are typically used on smaller projects which might commence with an initial Feasibility Study, through to obtaining statutory approvals (ie. Planning and Building Control) and might culminate in a Design Intent Package which a client can then use to obtain builder’s quotes from.
-

'Full' Architectural Services
As a RIBA registered practice of architecture, our architectural services are based on the RIBA’s Plan of Work. Deeper Green’s Full Architectural Services, are typically used on larger and/more complex projects which might commence with an initial Feasibility Study, through to obtaining statutory approvals (ie. Planning and Building Control), preparation of Tender Documents, facilitating a tender for a building contractor, administration of a building contract, periodic site inspections, presiding over the Practical Completion and determining the Final Account.
-

Principal Designer Services
In accordance with The Construction (Design and Management) Regulations 2015, Part 2A of the Building Regulation 2010 and the Building Safety Act 2022, most construction projects will need to have a Principal Designer (PD) appointed to plan, manage, monitor and coordinate health and safety in a building project. Although clients can appoint a third-party consultant to perform this role, it is seen as best practice for the architect to serve as the PD.

