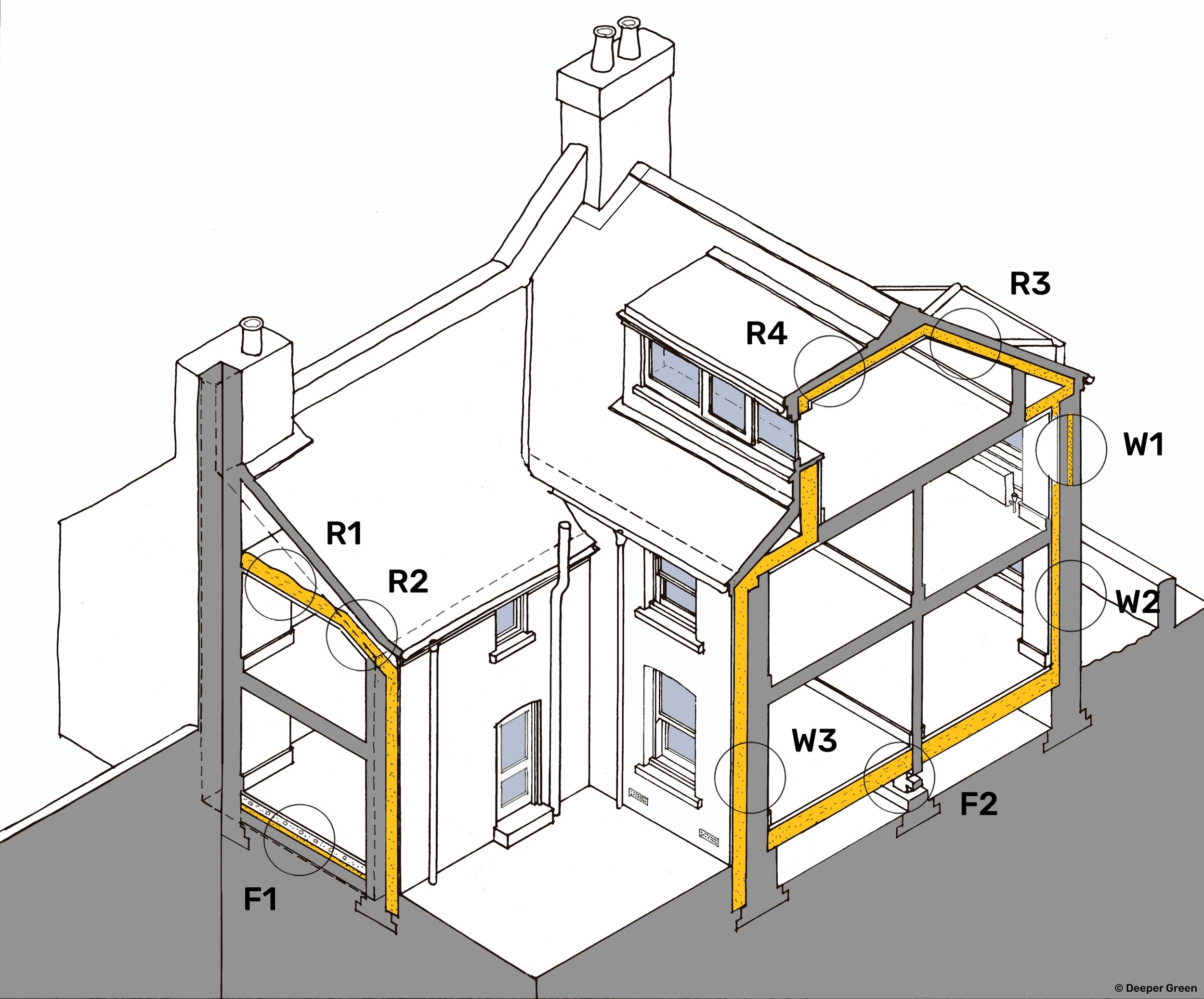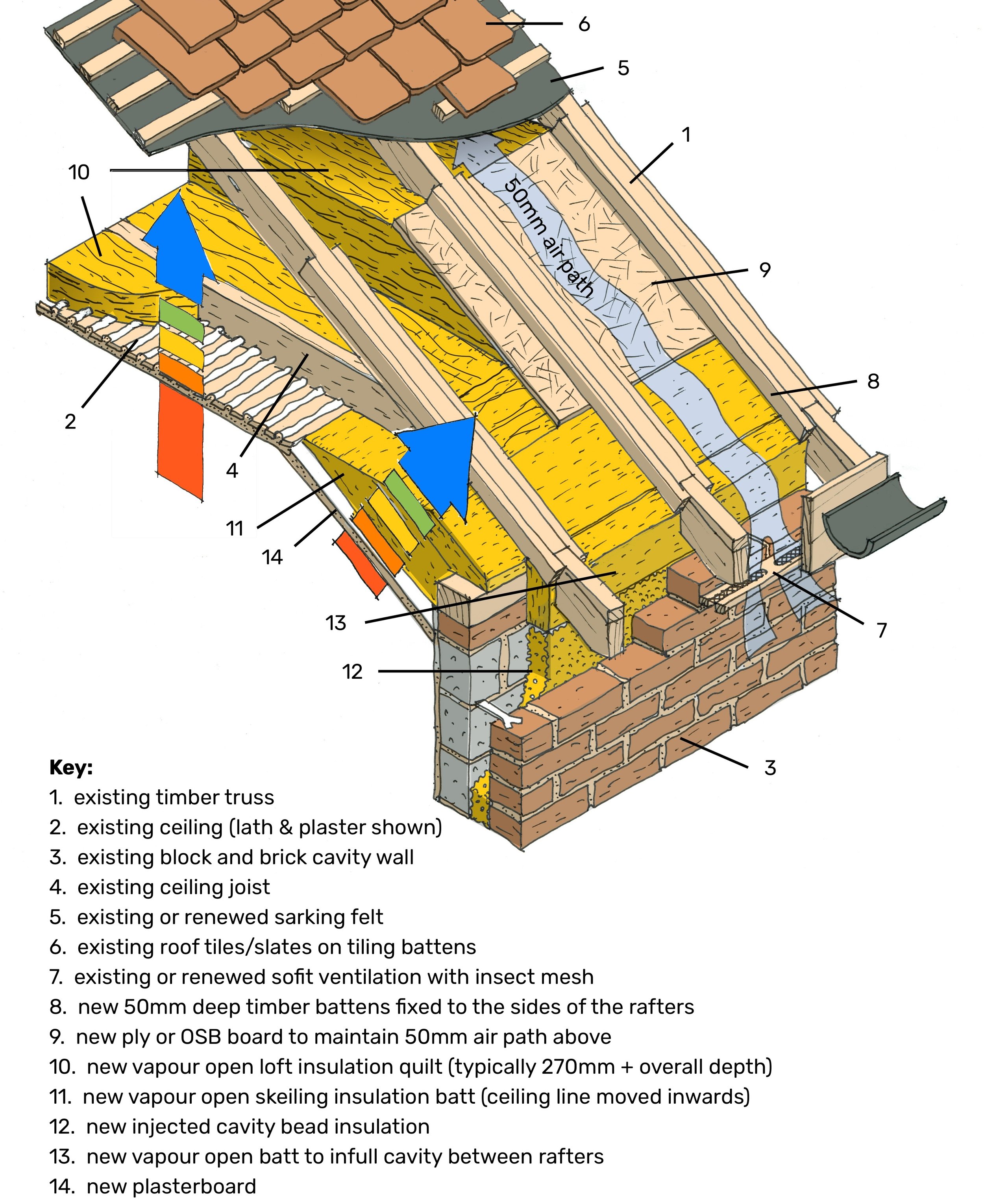
Eco-Retrofit Scoping Study
If you need to work out what the most cost-effective low energy refurbishment measures are for your building, or what might be the minimum work you need to do to replace your boiler with a heat pump, then an Eco-Retrofit Scoping Study will help you make an informed decision.
Surging energy bills have forced a renewed interest in making our homes, schools and places of work more energy efficient. There is no question that through the 2020’s energy and resource security will increasingly impact our lives so now is the time to invest in our built environment to be more resilient for the challenges that lie ahead.
Luckily there are steps we can take to make our buildings more thermally efficient and less costly to heat. The tricky thing is working out what is going to work best for your building; what is the ‘low-hanging fruit’ that gives the best return on investment and how do we avoid new or accelerated building defects when integrating these works. Deeper Green can help clients work out what to do. We can provide an eco-retrofit scoping study which assists clients identify the right range of upgrades to suit their building and their budget. This service has been created to provide an affordable preliminary study to help client’s hone their brief prior to any follow-on design work being commissioned. The study can also be useful as a means of making the property ‘heat-pump-ready’ as well as assess potentials to exploit reduced rate VAT for energy efficiency works.
How it works
The Eco-Retrofit Scoping Study
After meeting with you to hear your own observations and aspirations as well as seeing the building first hand, we will carry out a ‘skeleton’ dimensional survey of the property to compile a rough schedule of areas of the external envelope of the building. We will then input this data into our heat loss calculation to assess the proportional heat losses around the building’s external envelope both ‘as existing’ and ‘as proposed’. This allows us to empirically evaluate which elements provide the best thermal upgrade potential relative to capital expenditure. We present this information within a report that explains what the technologies are, how they have been evaluated and a suggested range of measures for taking forward specific to your property – Your Retrofit Plan. We also provide an outline cost plan which is key for making informed decisions. We then meet with you to decide on the range of eco-retrofit measures to take forward.
Follow-on design work
Once the scope of work is defined by the initial study, Deeper Green can then arrange for the necessary surveys and design work in response to a preferred range of options to take forward. Should any statutory approvals be needed, Deeper Green can facilitate the relevant applications. On what is known as a ‘Partial’ Architectural service, we complete the design work with a Design Intent Package which allows the client to approach builders for quotes. We can provide the client with a list of builders commensurate with the nature and scale of the work.
For larger scale work
For larger scale work, where the client would like to retain the architect to administer a building contract, Deeper Green can take care of the tendering for a builder and provide contract administration, site inspection duties under what is known as a ‘Full’ Architectural Service. For more information on ‘Partial’ or ‘Full’ Architectural Services please use the following links:



