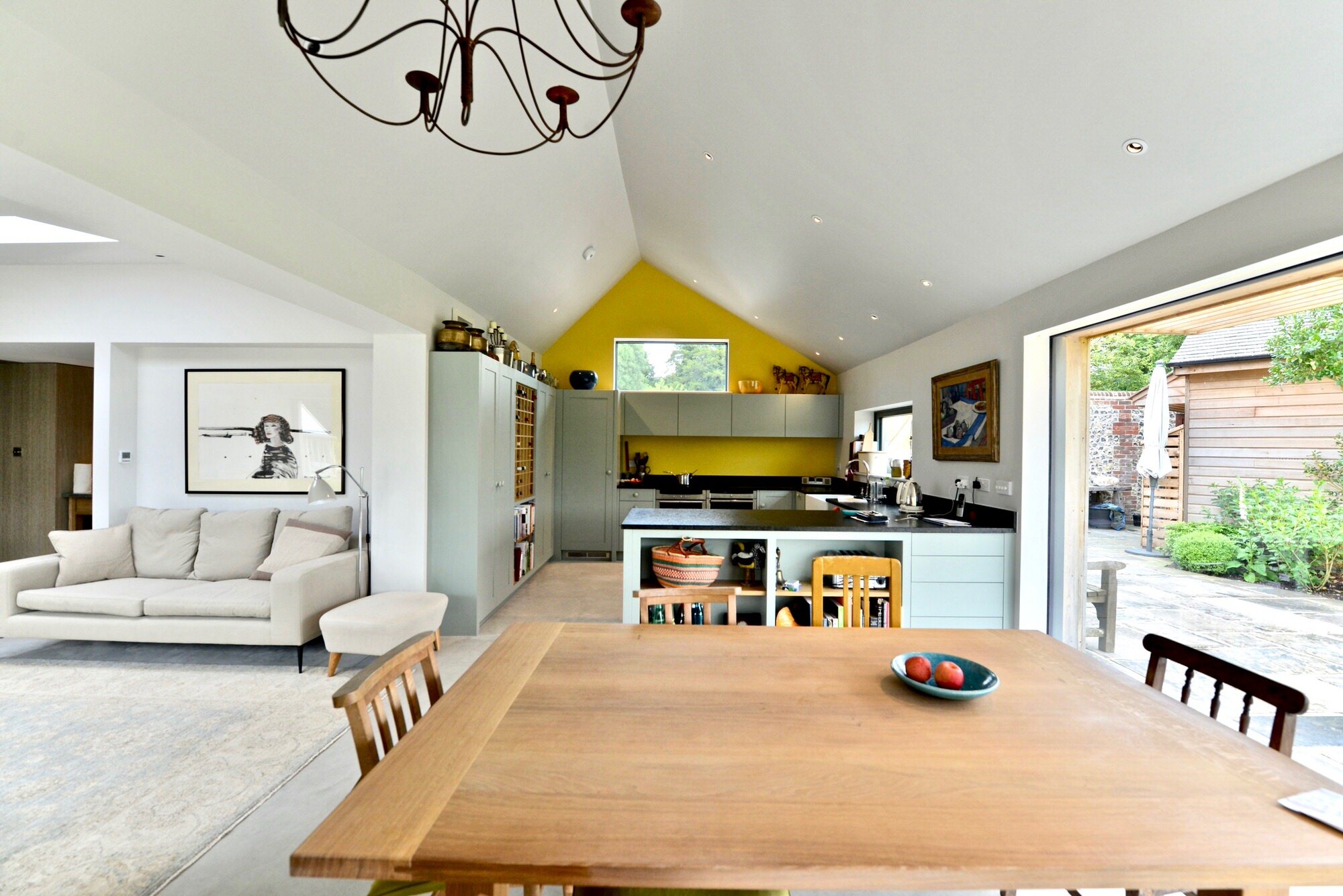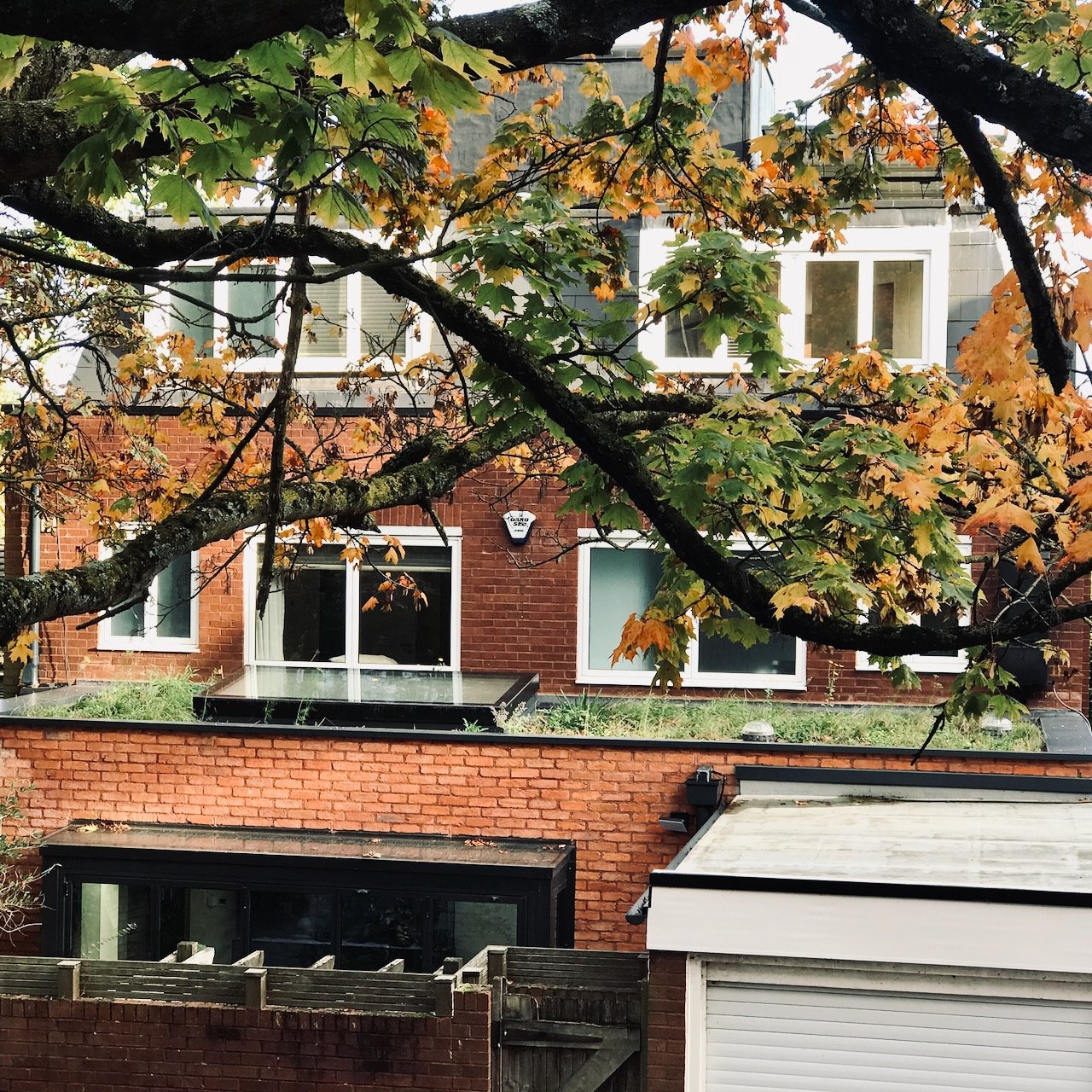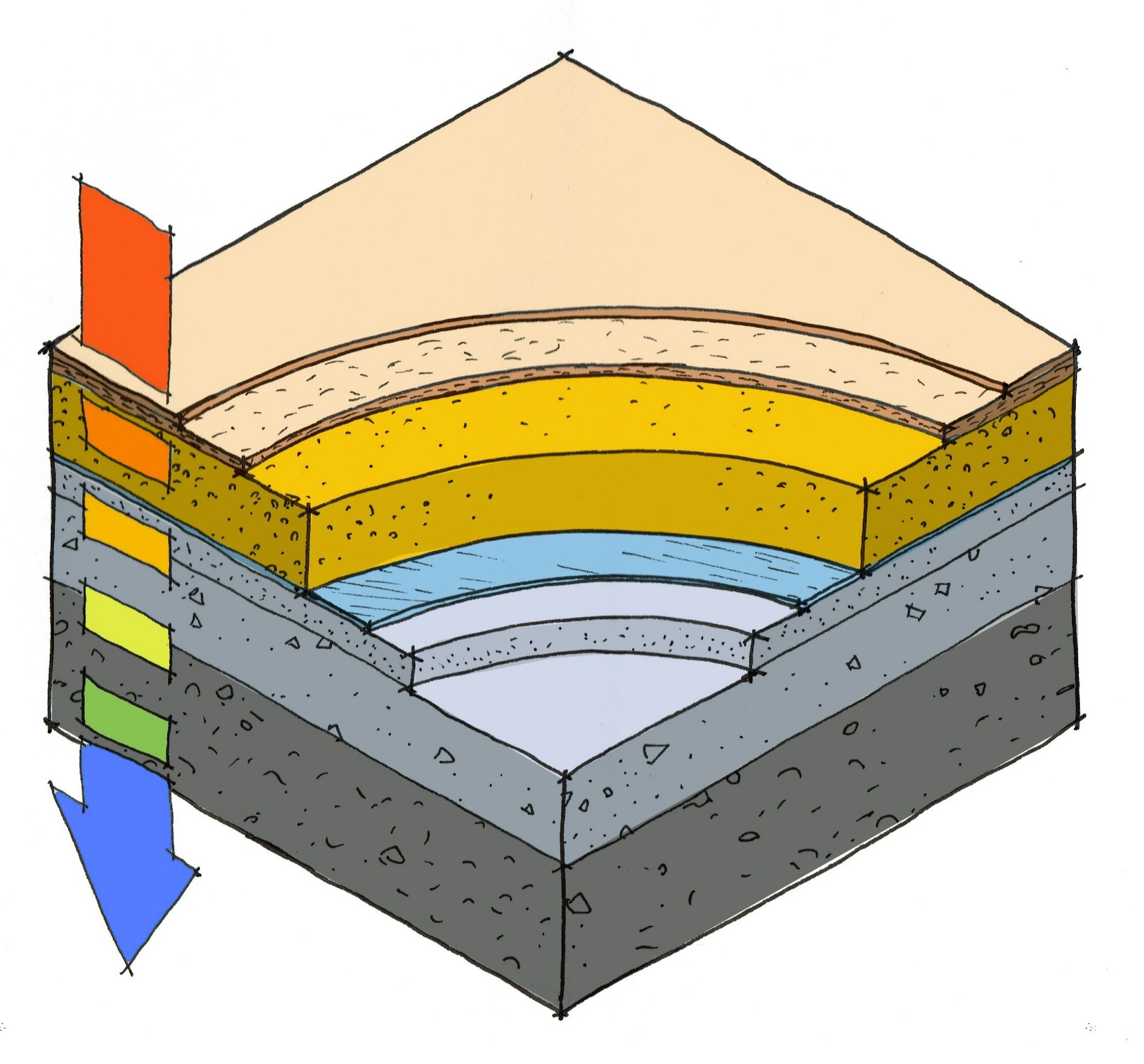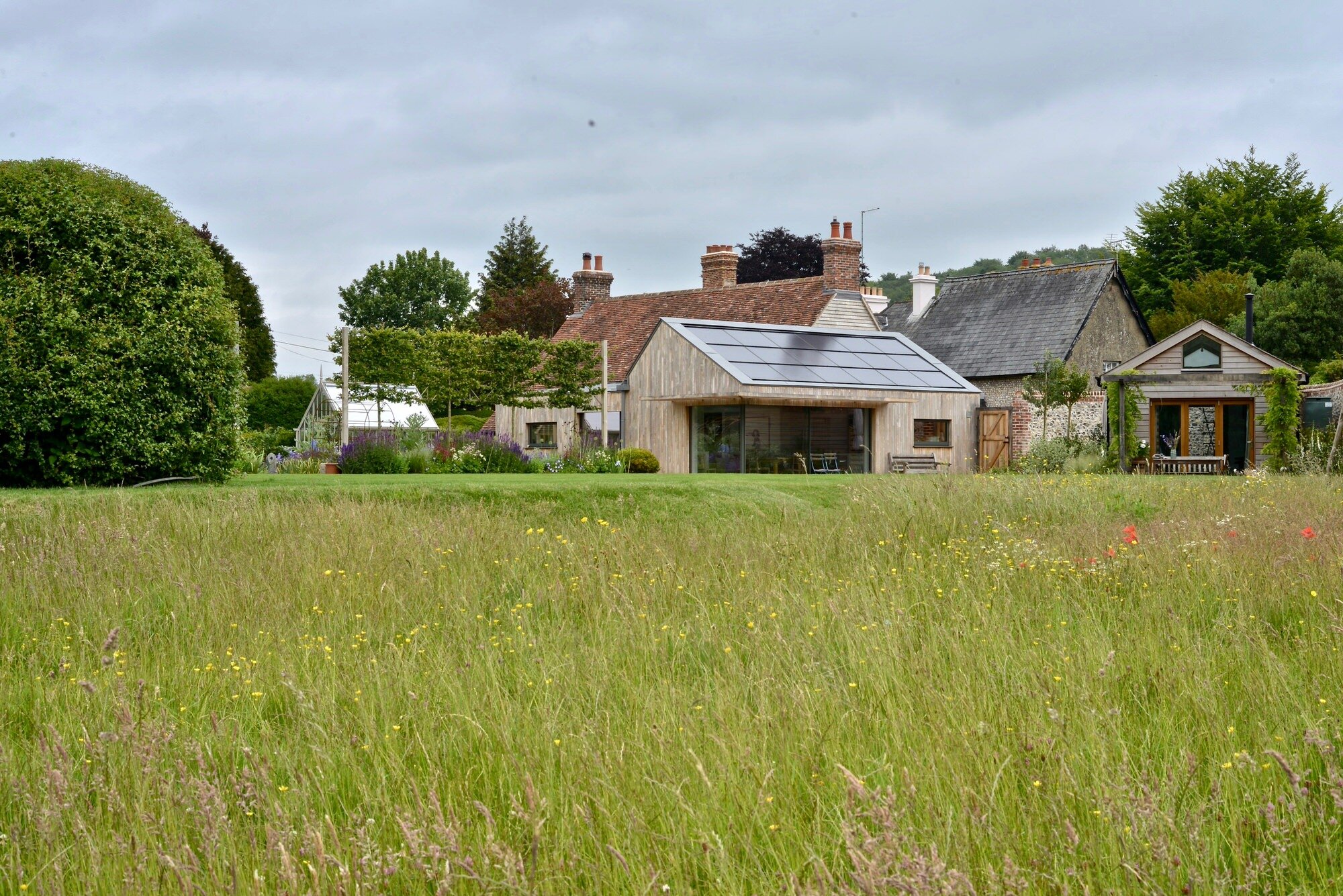Eton Cottage
Project type: Residential
Project location: Compton, West Sussex, UK
The brief for Eton Cottage was to create a low environmental impact refurbishment of a 17th Century dwelling, with a large extension that would be able to harness ambient solar energy, while balancing the visual impact on the surrounding landscape, a picturesque rural village near the scarp slope of the South Downs. The project was hailed as a triumph by the planners of Chichester District Council in the early days of the South Downs National Park.
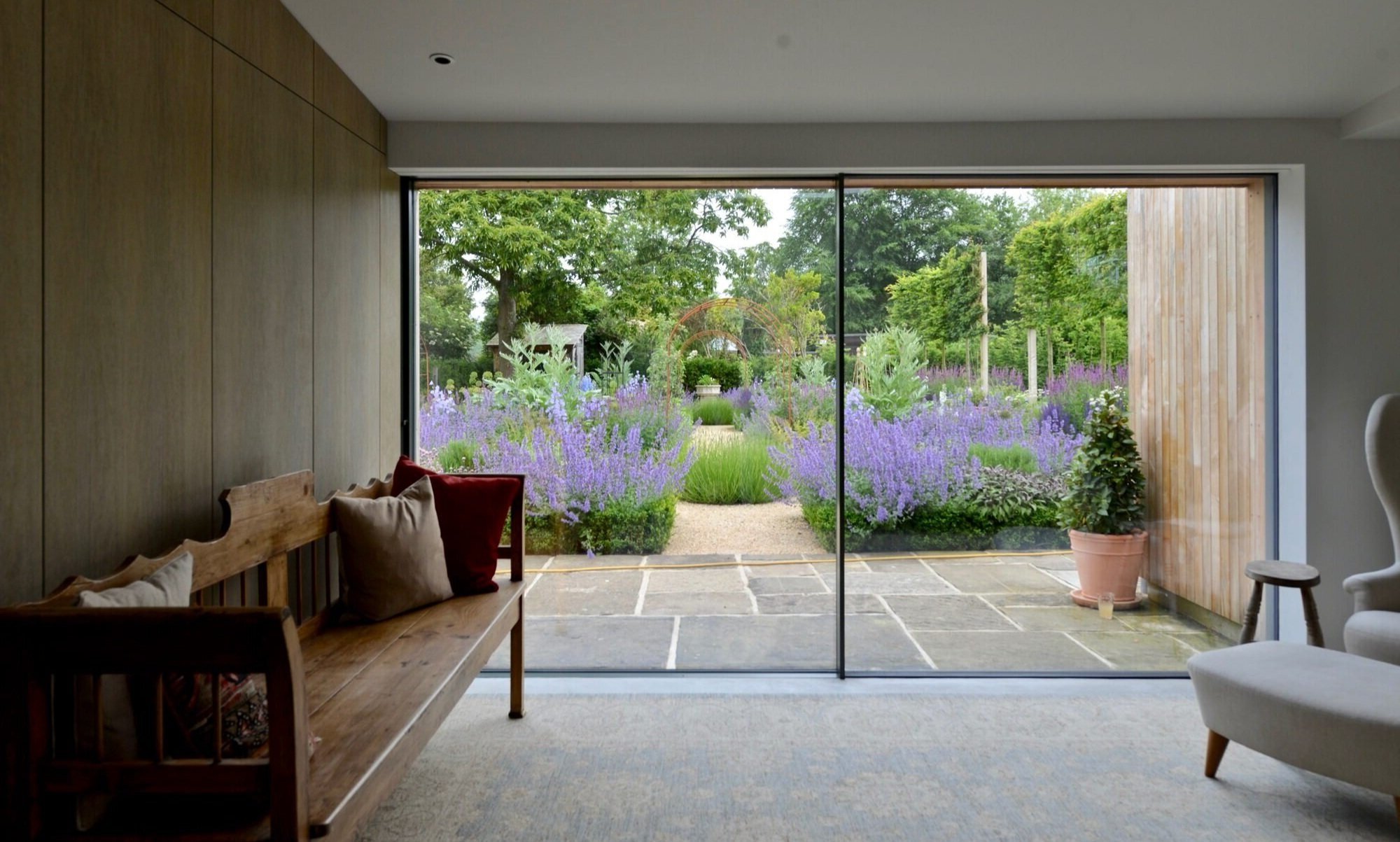
The design for Eton Cottage balances the comforting qualities of shadow with the sense of well-being afforded by abundant light. It plays with the juxtaposition of modern and ancient materials, elevating the beauty of natural imperfection against the clean lines of modernity.
The location of the house is stunning. Set on the southern edge of a small rural village, its garden and adjoining meadow expand southwards and open out to broad views of the South Downs. This made the architectural handling of any newly built form subject to particularly close scrutiny. The proposition had to be considered for its contribution to the context where distant views of the village would be assessed against the perceived change of visual impact. The new proposal adopted asymmetrical pitches to optimise the potential energy harnessing of solar panels and to break down the new forms to sit comfortably and subserviently against the cottage. Vertical timber cladding in a natural finish was chosen for the colours which would recede into the general patina of the village.
As for the old cottage, fewer but enlarged spaces were created within its cramped proportions. It underwent a carefully considered energy efficiency refurbishment with the new extensions wrapping around the south and west facing enclosure. A new entrance hall and staircase unlocked a completely revised layout both upstairs and downstairs whilst retaining some of the cosiness of the original cottage in contrast to the expanse and light achieved in the new extensions.
Ian McKay worked on Eton Cottage during his time as co-director of BBM Sustainable Design.
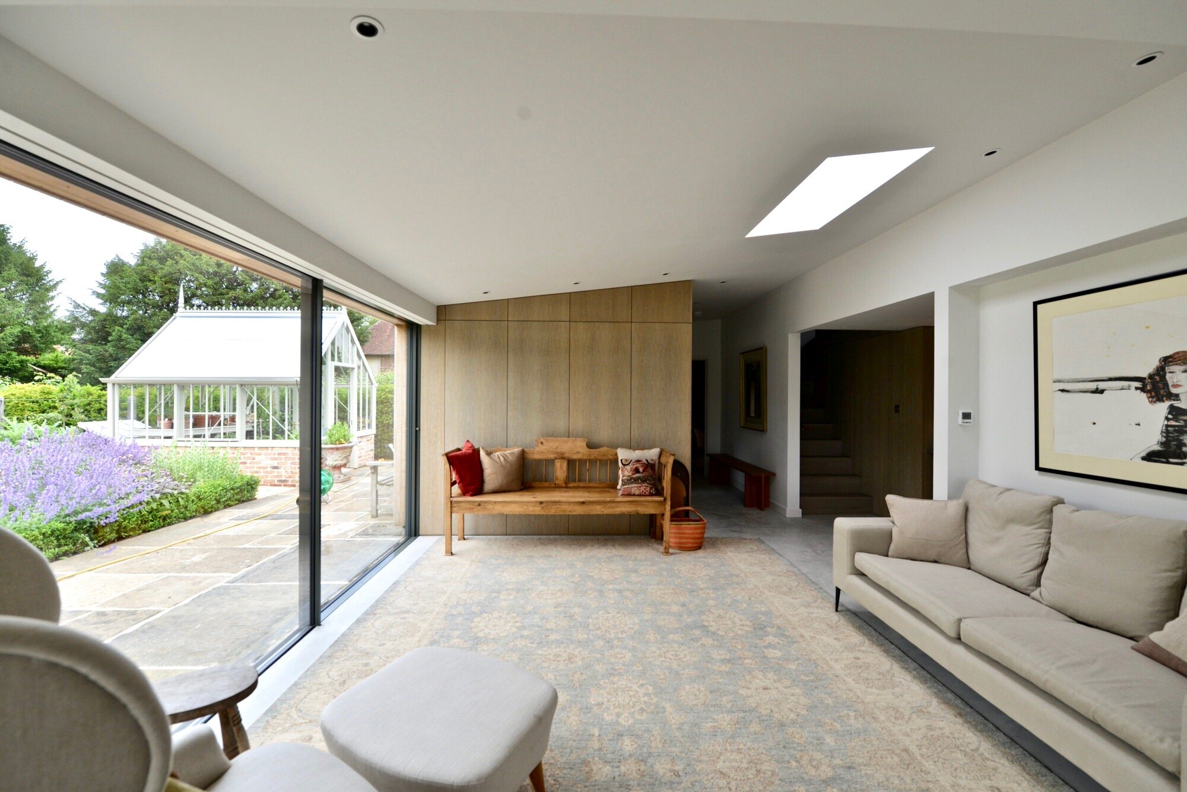
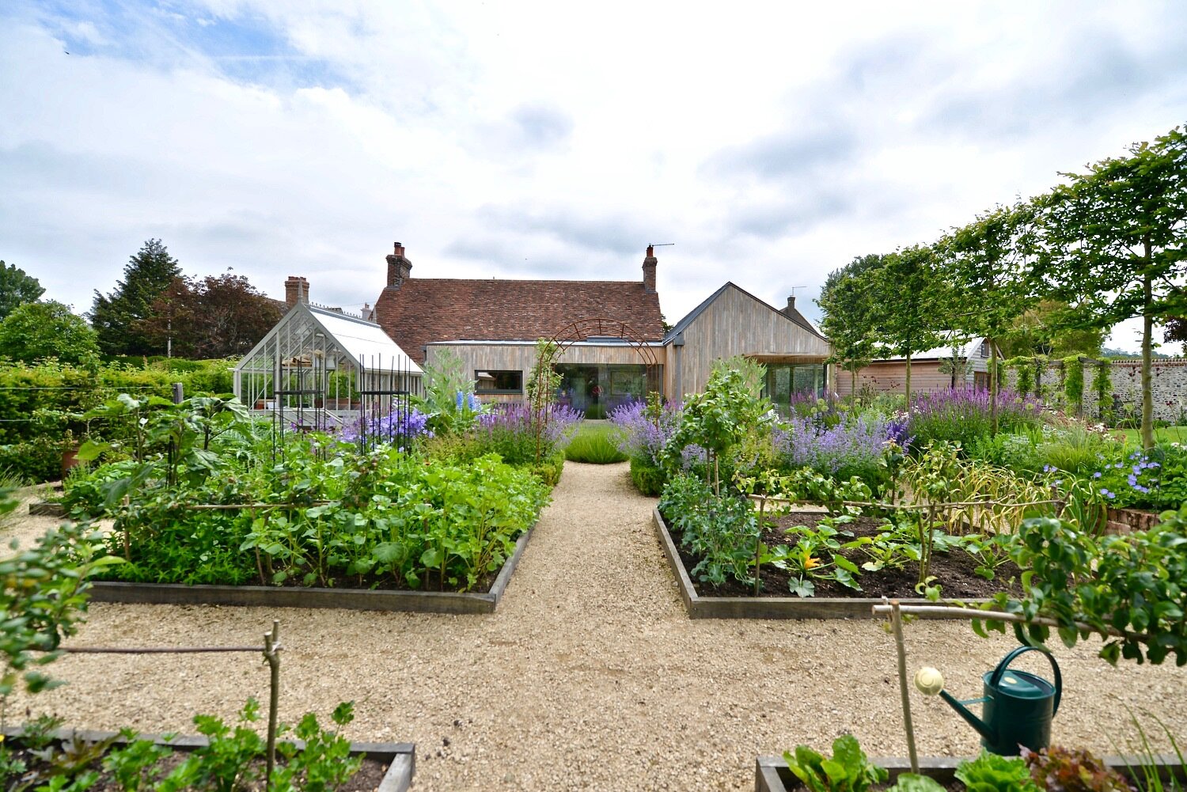
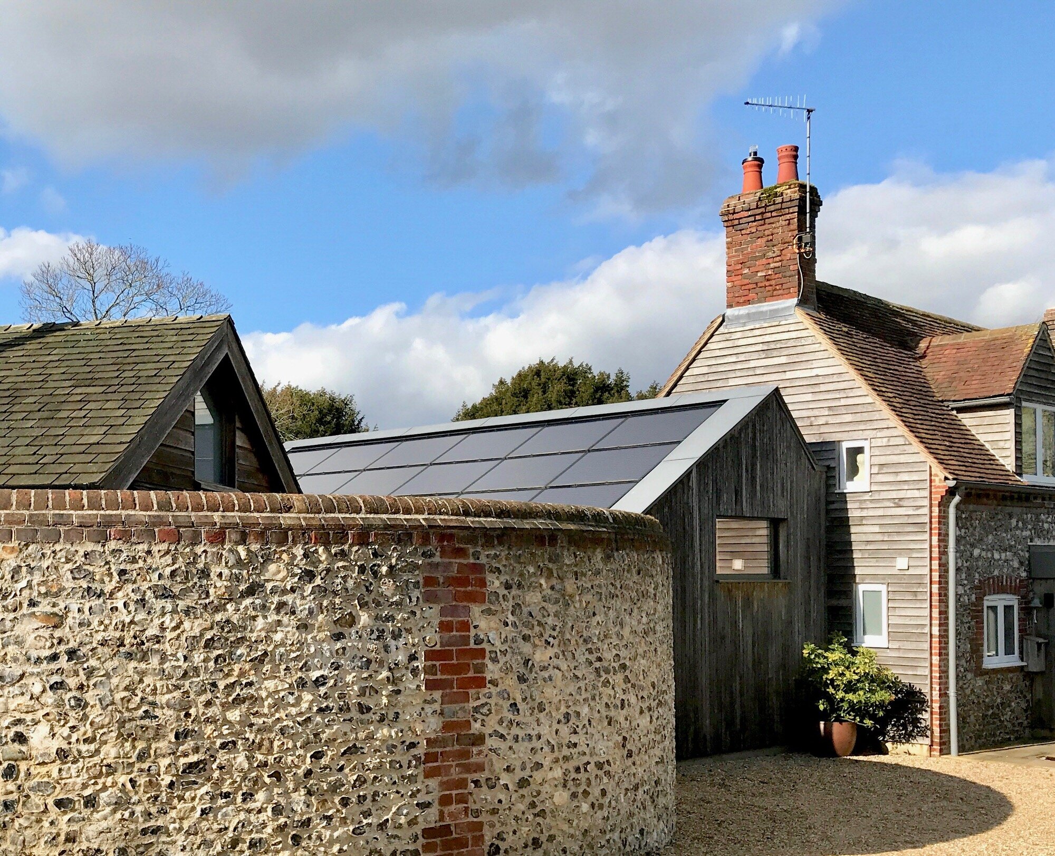


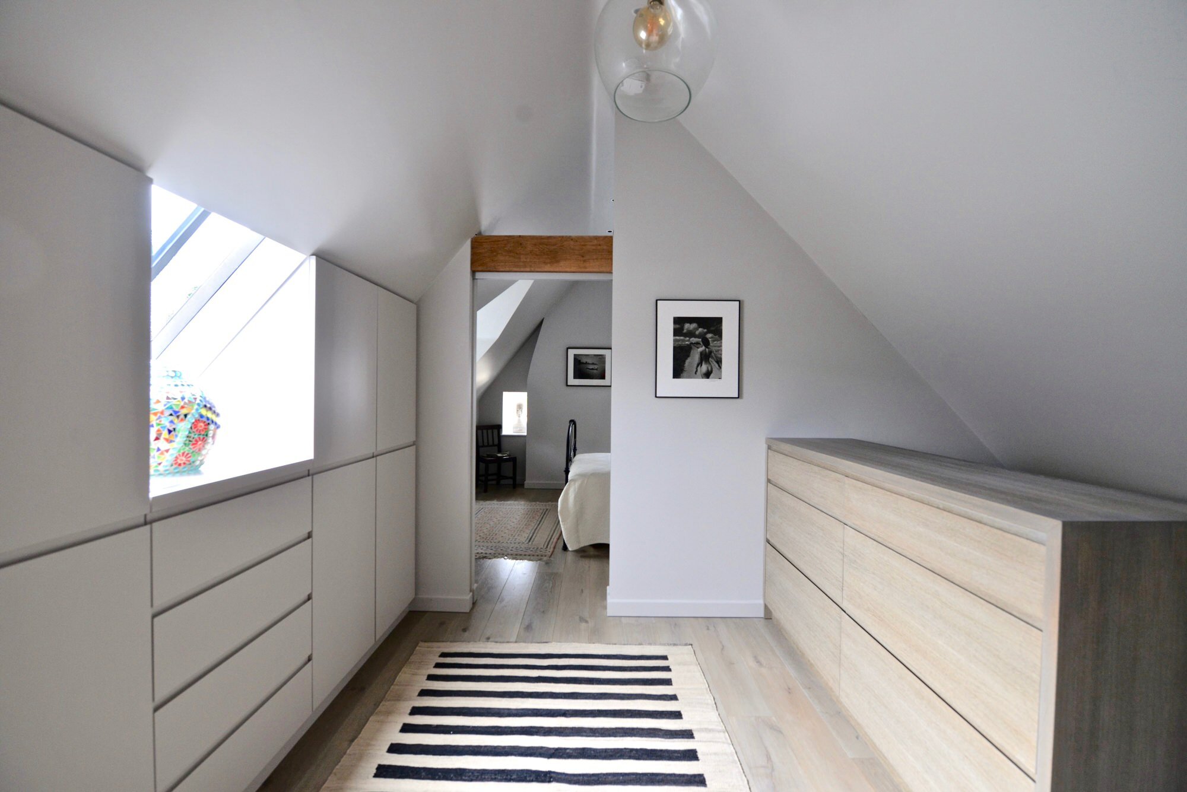
Team credits:
Client: Private
Architects: Ian McKay and James Rae of BBM Sustainable Design
Structural Engineer: QED Structures
Interior Design: Callender-Howarth
Landscape Architects: Kate Dennis Garden Design
Main Contractor: Sean Conlon
Testimonials
Thoughtful, meticulous, engaging, sustainability-driven architectural practice. And you were particularly engaged/brilliant!
The client
