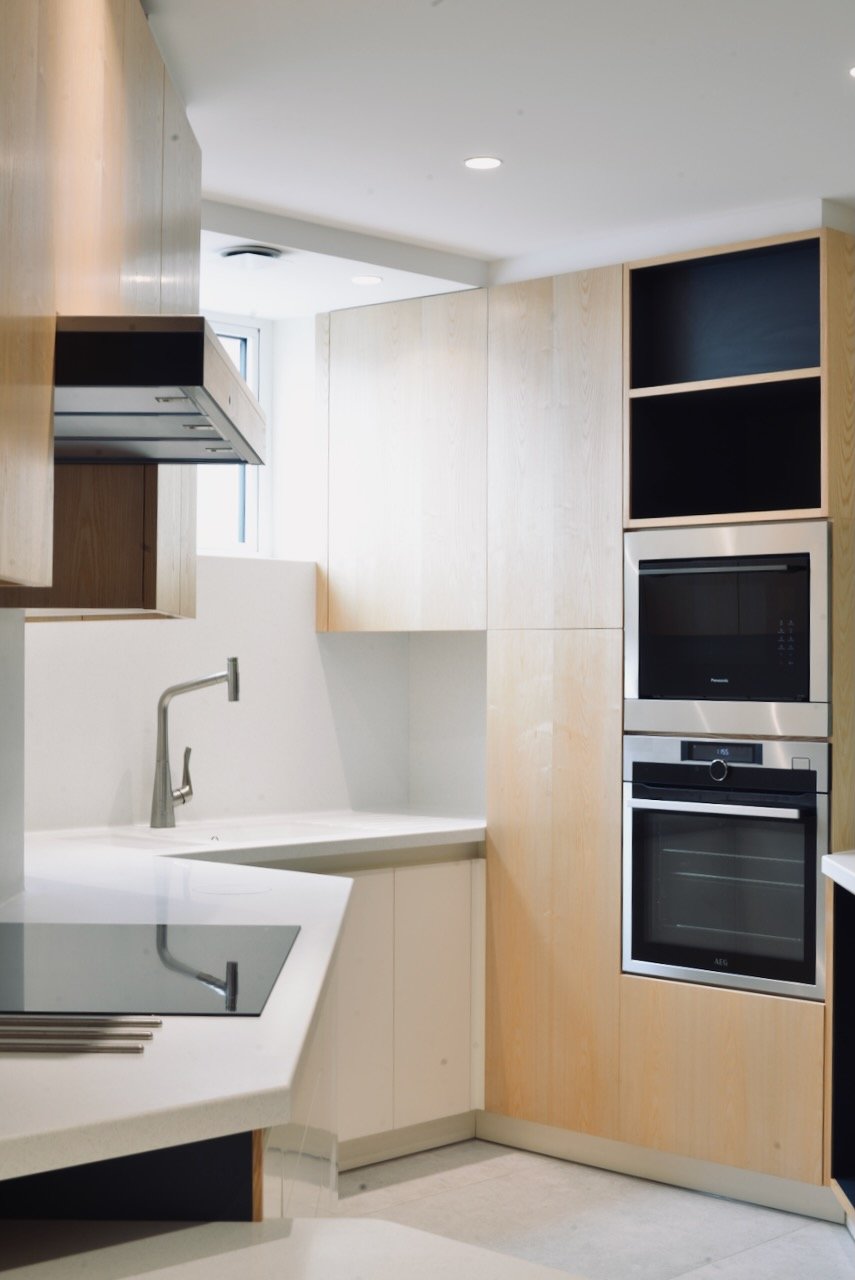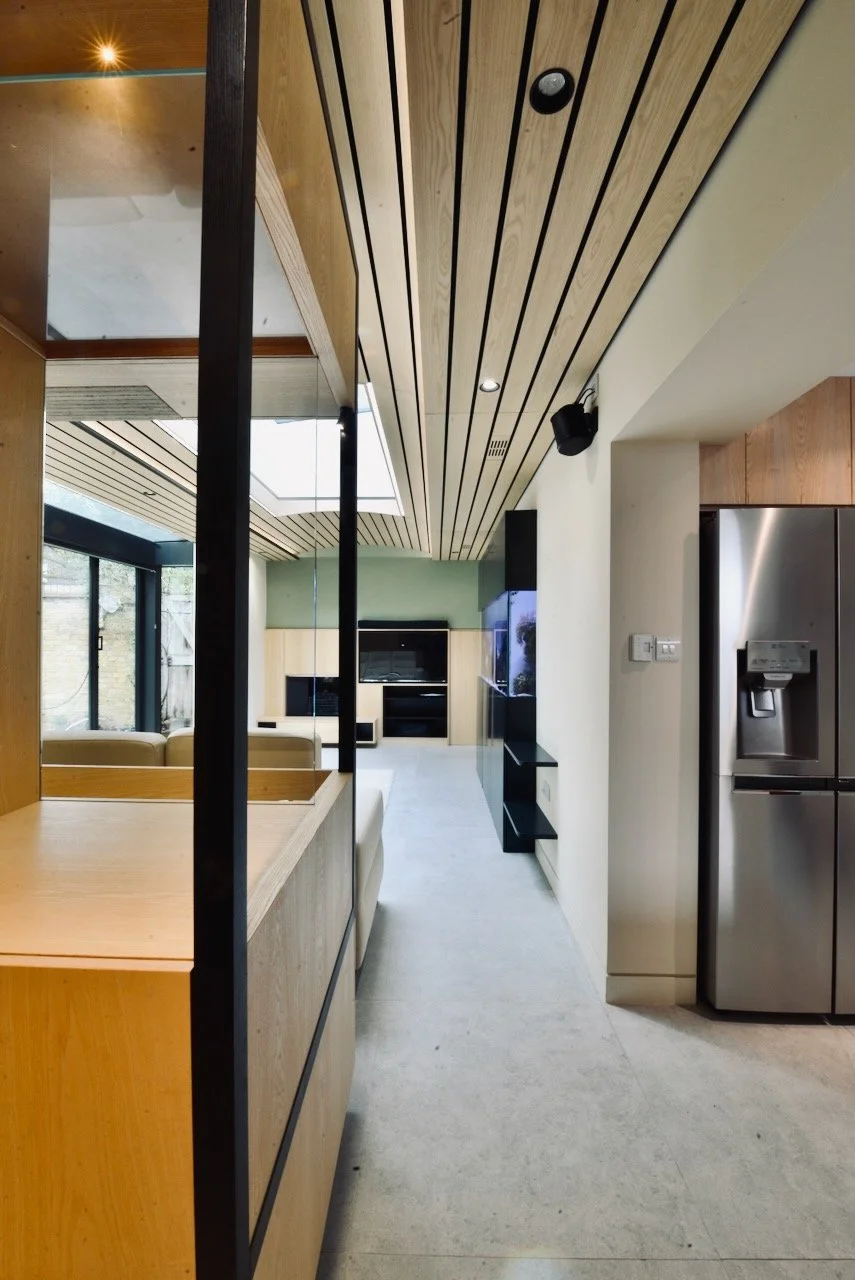Vane Close, Hampstead
Deeper Green designed a new extension and refurbishment project on a residential property in North London. It was, in fact, the sixth project Ian McKay had undertaken for the same client since the late 1990’s. This latest venture involves a conjoined pair of late 1960’s-built townhouses just off Hampstead High Street. The work includes a complete remodelling of the ground floor as well as the erection of a new energy efficient extension to replace an ageing conservatory.
Deeper Green worked with energy engineers, Enhabit, to devise a low carbon heating and ventilation strategy for this fascinating project which also included the installation of an air source heat pump and mechanical ventilation system with heat recovery. New and larger radiators were used on the upper floors, and underfloor heating was integrated across the ground floor constructions, some of which as an eco-retrofit. This allows the air source heat pump to operate more efficiently with lower flow temperatures.
The architectural handling of the interiors and exteriors took inspiration from the short-lived, but now much-admired, post-war phase of English Brutalism, which is very much the tradition within which the original townhouses were conceived. Deeper Green worked closely with the clients to derive an interiors palette of materials and colours that would bring a contemporary twist to the post-war aesthetic.
The new extension was conceived as a timber-framed superstructure. This helped drive down the embodied carbon impacts of the proposals. A reclaimed imperial brick was chosen for the cladding of the timber frame, and the use of a moderate strength hydraulic lime mortar ensures the continued circularity of use, of this already reused building material for future generations.
A case was made by Deeper Green to achieve a biodiversity net gain with a green roof for the new extension. The clients agreed and they are delighted with the results. The wildflower and grassland seed mix creates a stunning mini-landscape below the upper floor windows and can even be seen on approaching the house from the uphill vantage point off Hampstead High Street. Where before there was just a glass conservatory, the property now boasts a meaningful enhancement of natural habitat with the wider benefits of summer heat buffering to the interior spaces and mitigation of the local area’s ‘urban heat island effect’. It also slows rainwater runoff which is an important technical response to the prolonged and heavier rainfall we are experiencing as a result of climate change impacts.
Team credits:
Client: Private
Architects: Deeper Green
MEP Engineers: Enhabit & Next Step Heating
Structural Engineer: Jampell Davidson and Bell
Main Contractor: Red SP














